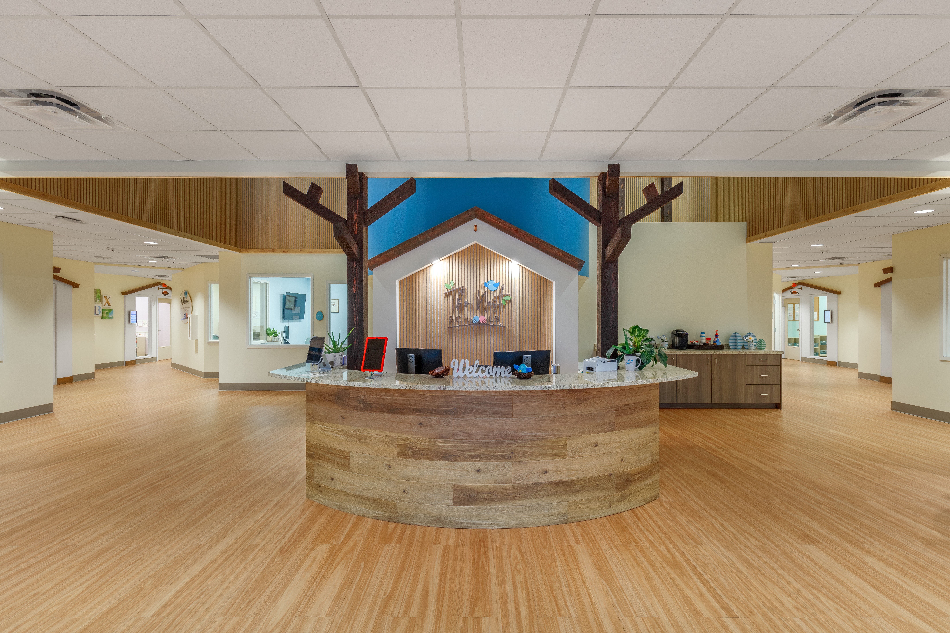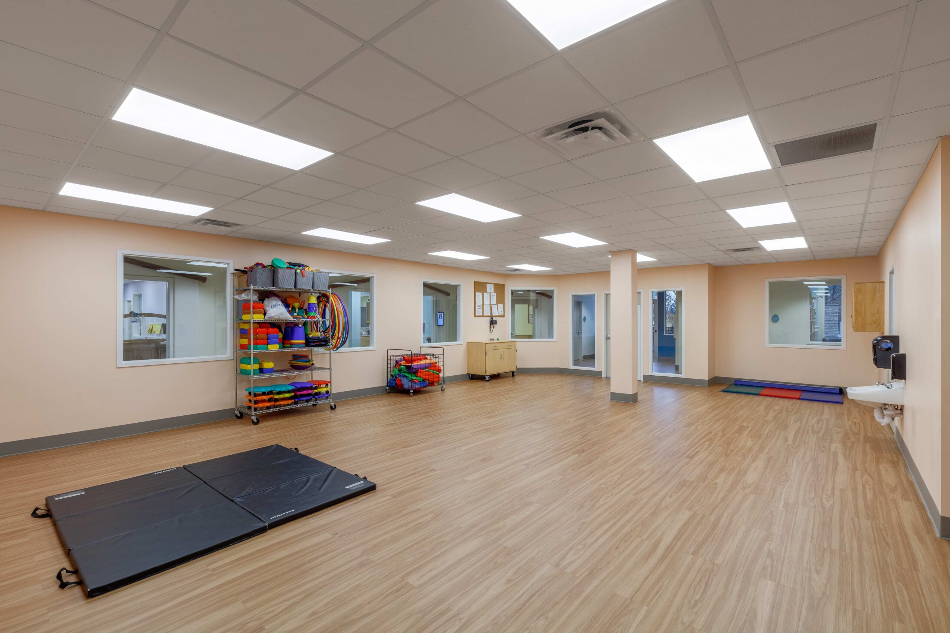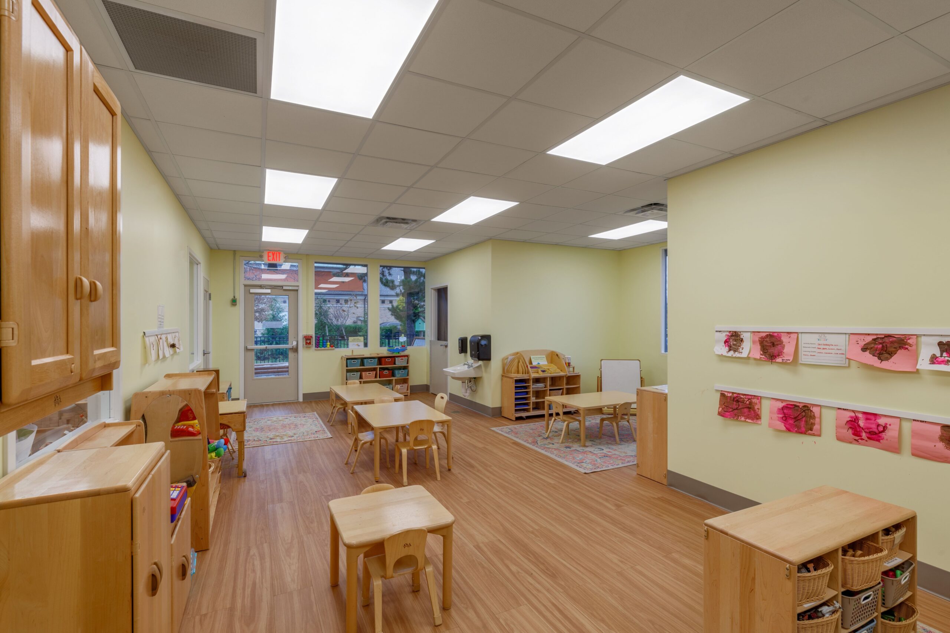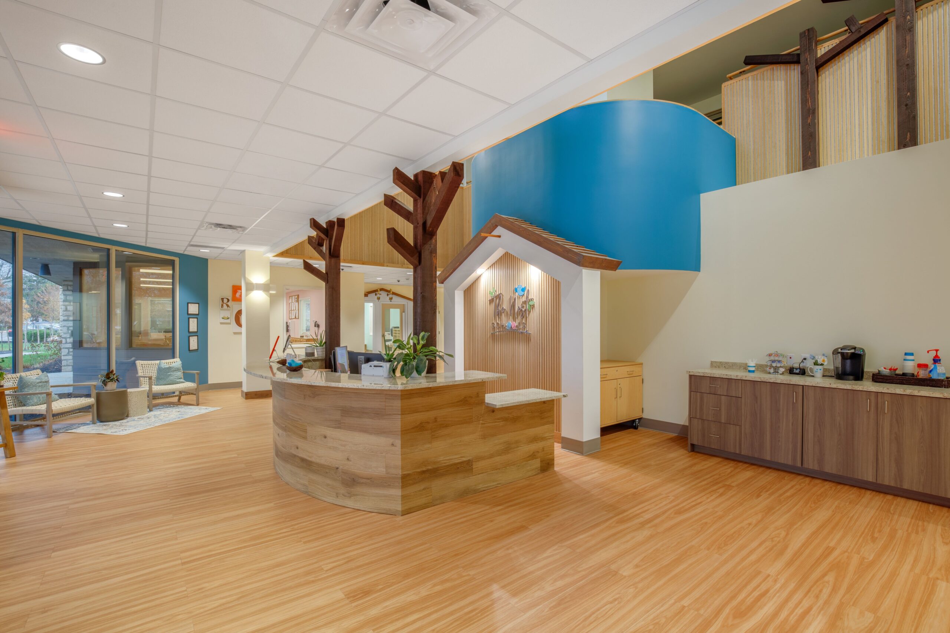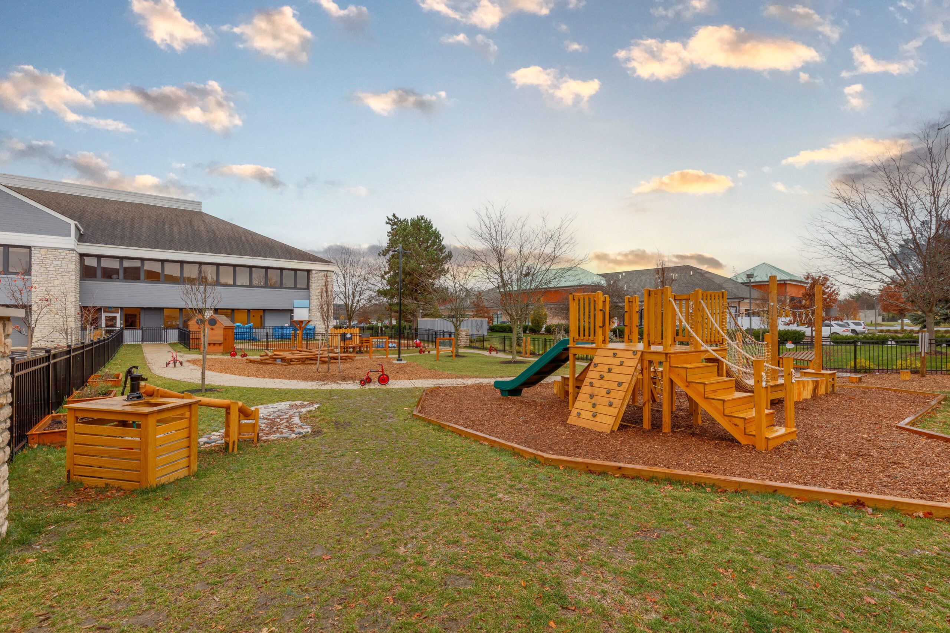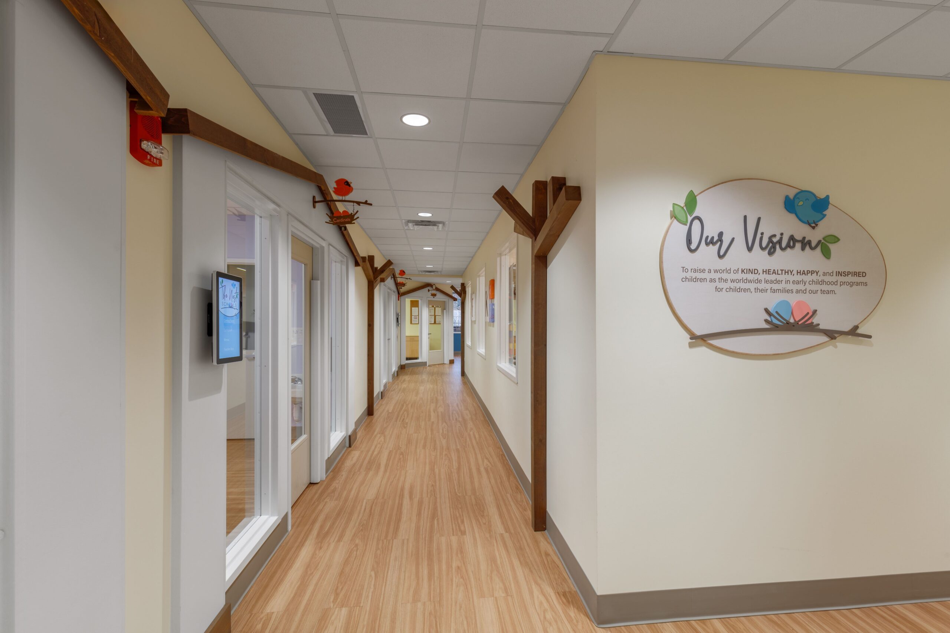The Nest Schools
The Nest Schools
- Educational Interiors
- Dublin, OH
- Education & Schools
- 15,000
15,000 sq. ft. of interior space improvement and 3 acres of site development. The interior and exterior include a great deal of glass between the doors, walls and storefront at the front and rear of the building. The entry to the space includes cabinetry and a very large reception desk with granite tops.
The exterior included the replacement and painting of cedar siding. A new parking lot layout and resealing the entirety of the parking lot. The playground itself has new aluminum fencing that ties into masonry stone and large masonry stone dumpster enclosure with limestone caps. New concrete paths and a colored concrete “trike track” was poured to ensure ease of access around the facility and a innovative play area for the children to ride bikes.
The interior fit out included:
- 10 classrooms.
- 2 playrooms.
- Commercial kitchen.
- Custom cedar birdhouse buildouts for every classroom and white oak slats at the main entry.
